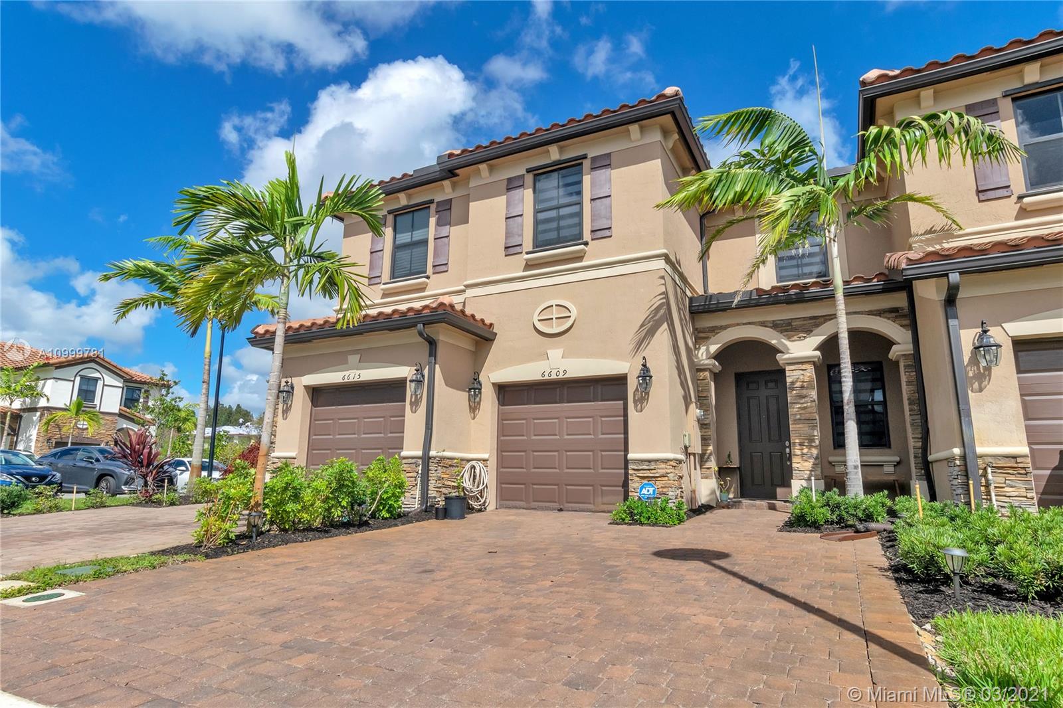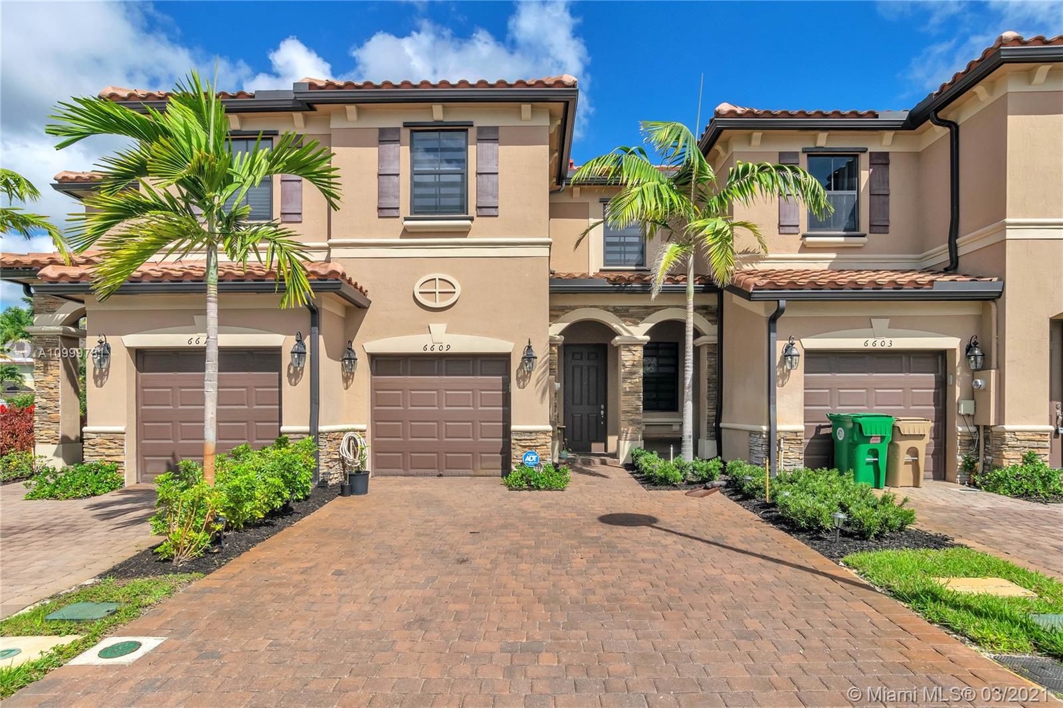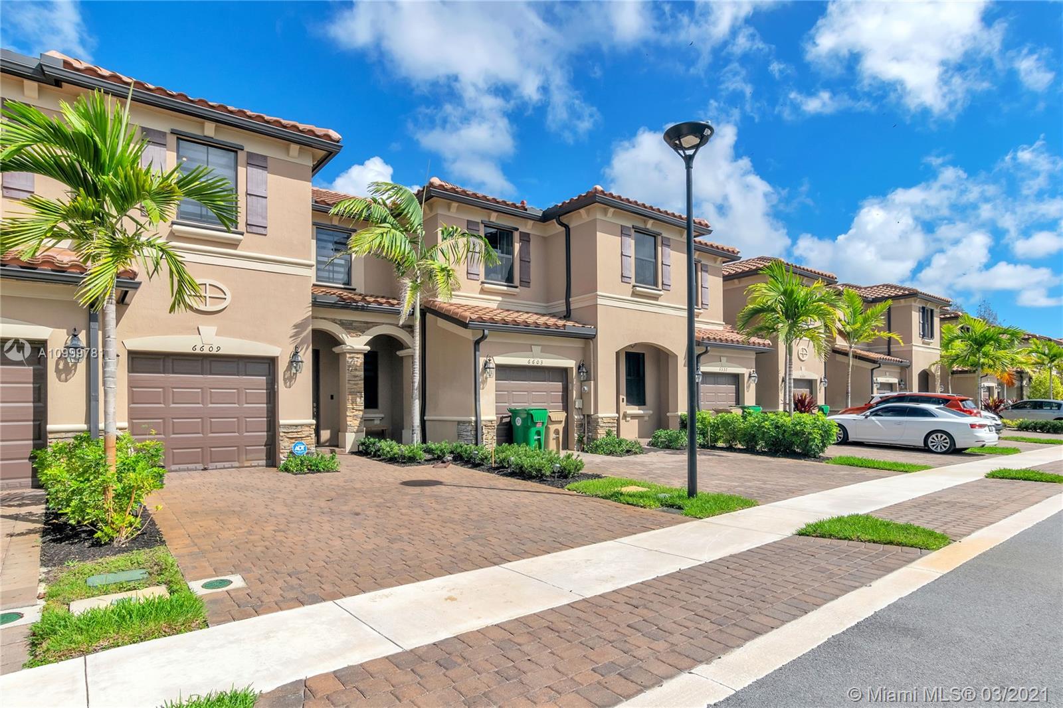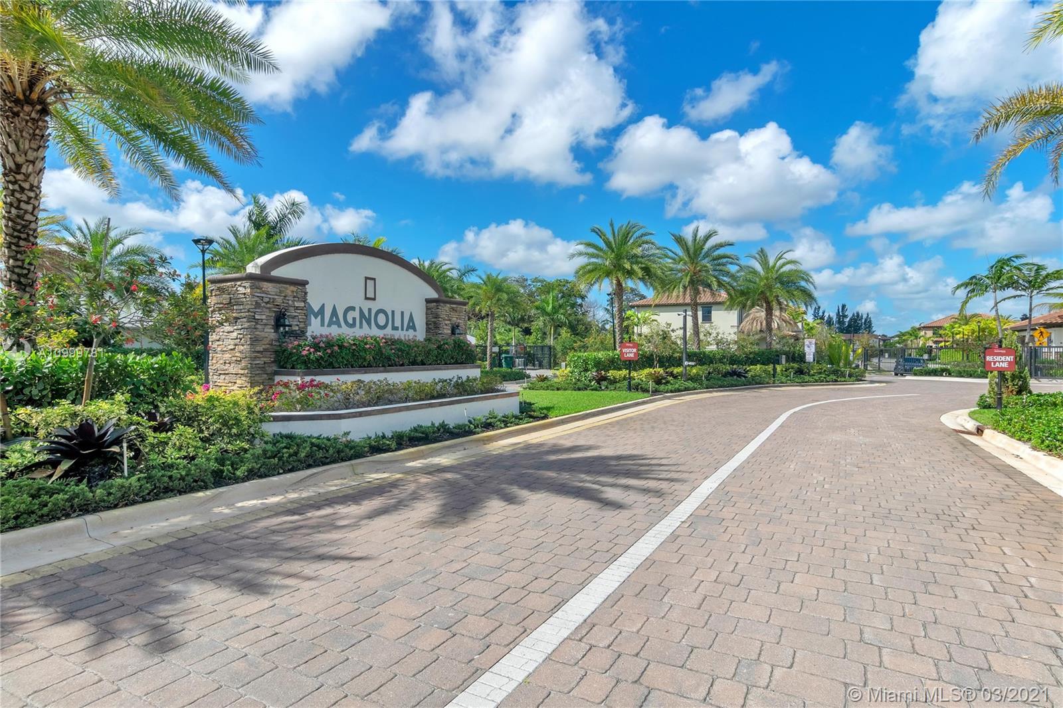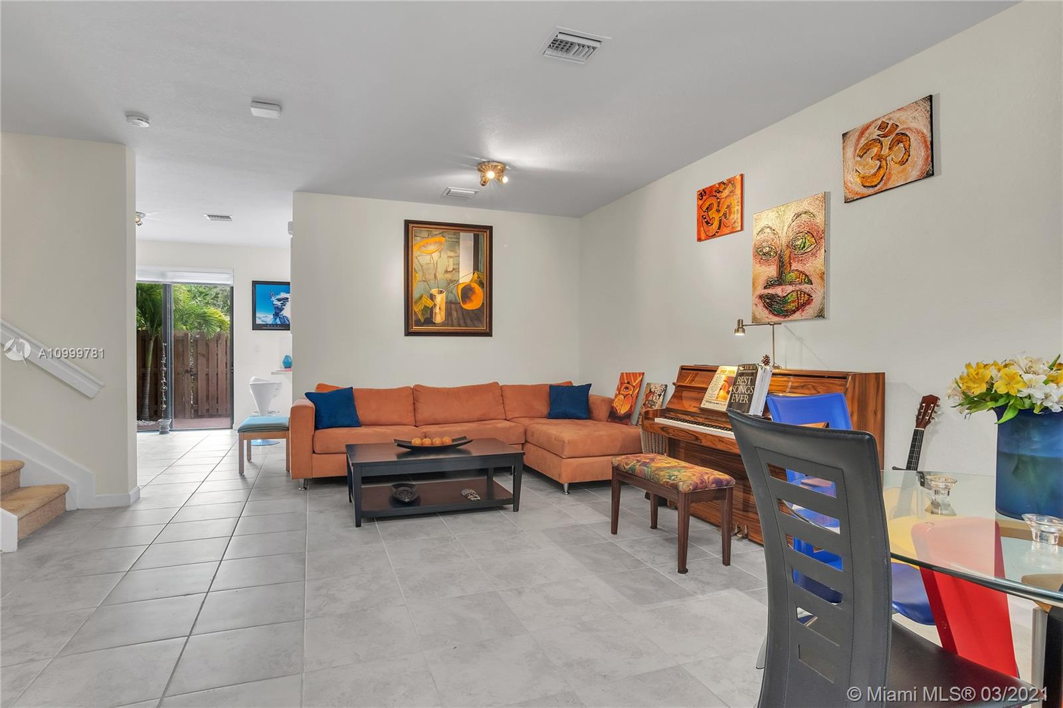$400,000
$409,000
2.2%For more information regarding the value of a property, please contact us for a free consultation.
6609 N Anise Ct Davie, FL 33314
3 Beds
3 Baths
1,706 SqFt
Key Details
Sold Price $400,000
Property Type Townhouse
Sub Type Townhouse
Listing Status Sold
Purchase Type For Sale
Square Footage 1,706 sqft
Price per Sqft $234
Subdivision Breton Park At Davie
MLS Listing ID A10999781
Sold Date 04/27/21
Style Cluster Home
Bedrooms 3
Full Baths 2
Half Baths 1
Construction Status Resale
HOA Fees $300/mo
HOA Y/N Yes
Year Built 2019
Annual Tax Amount $6,131
Tax Year 2019
Contingent Pending Inspections
Property Description
Gorgeous updated townhouse with nice curb appeal in newly built Magnolia Trails, offers lots of space in 3 bed, 2 full & 1 half bath. 1st floor has large living area with living and dining combo, half bath, updated kitchen, breakfast area/den that could also be used for desk, ceramic tiles throughout. Good size bedrooms upstairs with plenty of closet space. Large master suite has plenty of closet space and separate from other bedrooms. Side by side washer/dryer in upstairs hallway. Private back patio and 1 car garage. Quiet gated community with nice pool, yet close to restaurants, coffee shops, Hard Rock Casino, Nova University, expressways, Fort Lauderdale Airport. Great buy!!
Location
State FL
County Broward County
Community Breton Park At Davie
Area 3090
Interior
Interior Features Breakfast Area, Dual Sinks, First Floor Entry, Living/Dining Room, Main Living Area Entry Level, Upper Level Master, Walk-In Closet(s)
Heating Central
Cooling Central Air
Flooring Carpet, Ceramic Tile
Furnishings Unfurnished
Window Features Blinds
Appliance Dryer, Dishwasher, Electric Range, Disposal, Microwave, Refrigerator, Washer
Laundry Washer Hookup, Dryer Hookup
Exterior
Exterior Feature Fence, Patio, Storm/Security Shutters
Parking Features Attached
Garage Spaces 1.0
Pool Association
Utilities Available Cable Available
Amenities Available Clubhouse, Pool
View Garden
Porch Patio
Garage Yes
Building
Building Description Block, Exterior Lighting
Faces South
Architectural Style Cluster Home
Structure Type Block
Construction Status Resale
Schools
Elementary Schools Silver Ridge
Middle Schools Driftwood
High Schools Hollywood Hl High
Others
Pets Allowed Conditional, Yes
HOA Fee Include Amenities,Common Areas,Maintenance Grounds,Maintenance Structure
Senior Community No
Tax ID 504134220290
Acceptable Financing Conventional, FHA, VA Loan
Listing Terms Conventional, FHA, VA Loan
Financing Conventional
Special Listing Condition Listed As-Is
Pets Allowed Conditional, Yes
Read Less
Want to know what your home might be worth? Contact us for a FREE valuation!

Our team is ready to help you sell your home for the highest possible price ASAP
Bought with The Keyes Company


